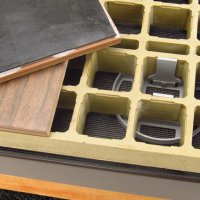
PK12 Package Quote
Please provide the following questions to receive a quote...

PK12 Details
A simple rooftop deck over living space, dry space below or condo balcony, constructed with traditional joist framing, sheeting or concrete and waterproofing (by other), with a shallow uniform slope in one direction to an edge drain, normally finished with heavy mud-set or thin-set but here overlaid with a floating structural Deck Plank supported by snap-in feet, 5/16" tall, without screws, fasteners or damage to waterproofing, surfaced with 16”x16” thin gauge porcelain tile, contact-sheet bonded¹ to the structural Deck Plank, and the completed assembly weighing <15 lbs/sf².
Ultimate Load • >8078 lb/each (≤5sf)
¹Uses a sheet bond adhesive PT01
²Varies based on stone-tile thickness
SURFACE MATERIAL BY OTHER. SIZES SHOWN IN VIDEO DO NOT REFLECT USE SIZE. ILLUSTRATION ONLY.