How to use the package selector
The appropriate System Package is not complex but a simple matching of your site Application with your Surface finish and specific site Condition requirements. To help, we have provided pictures representing many possible options. Simply review the images, copy explanation–click on the image to enlarge and see more details–make your selection, move through the steps and a match result will be presented at the end; A1 & S2–one selection only, C3–one to many selections.
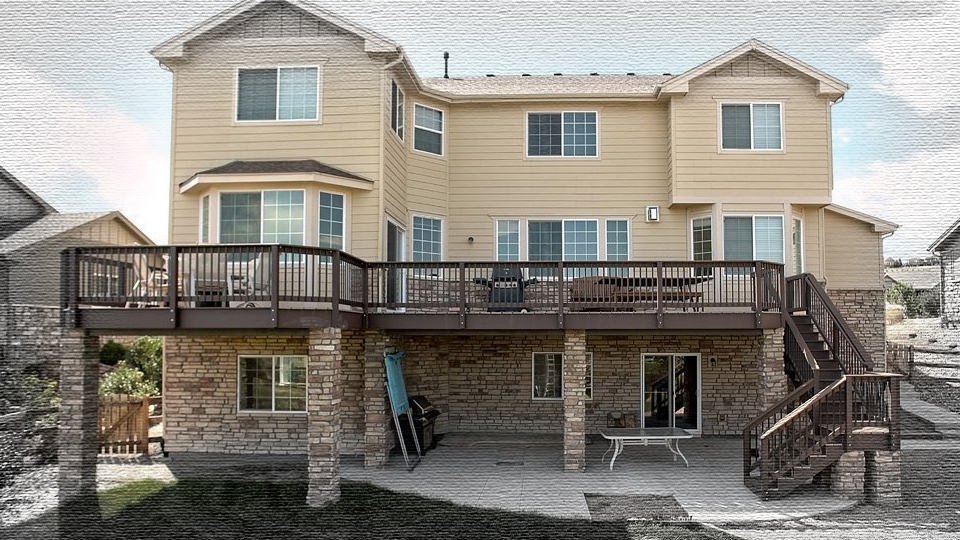
Elevated Deck
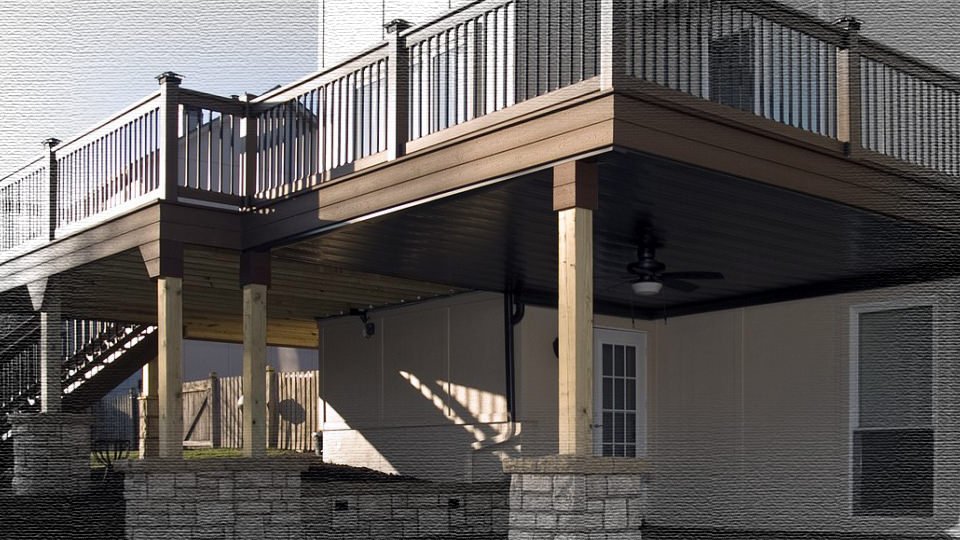
Dry-Below Deck
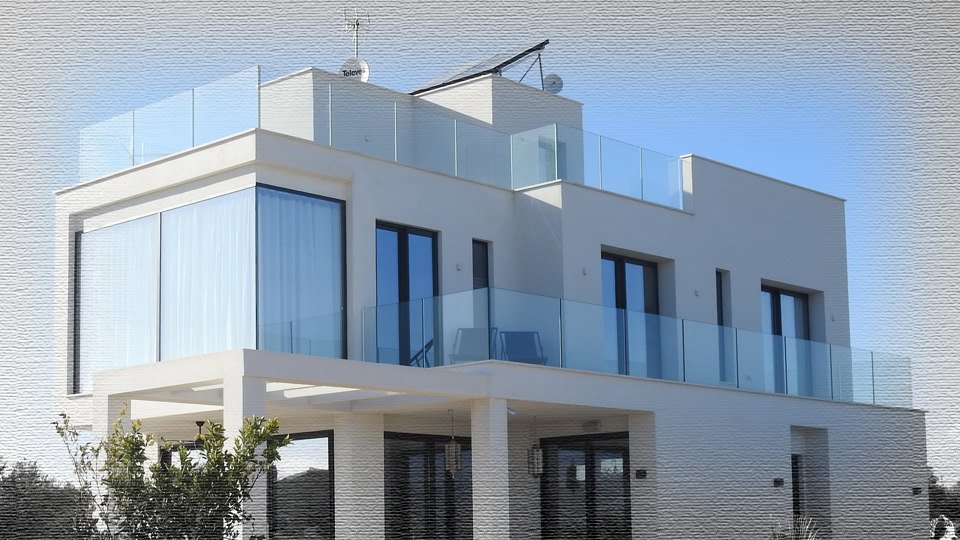
2nd Floor Outdoor Room
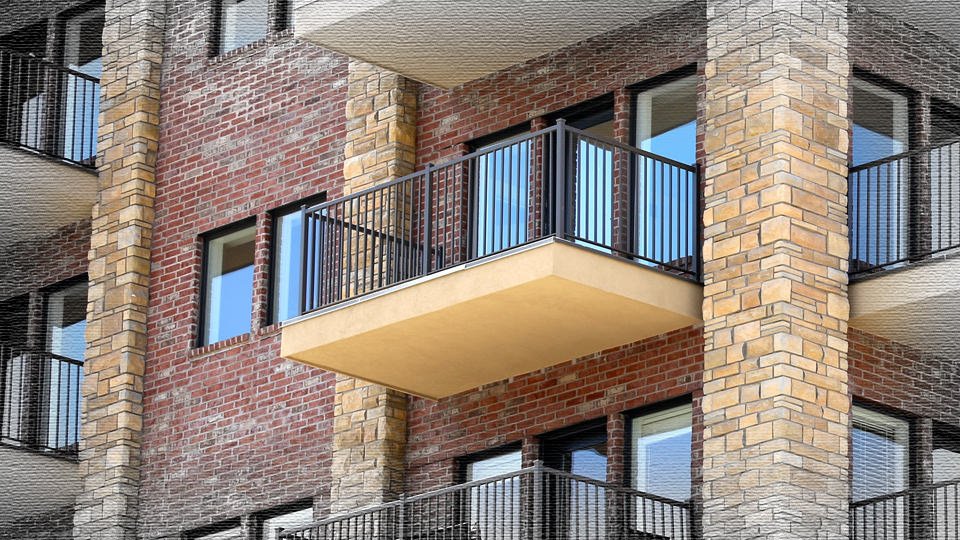
Condo Balcony
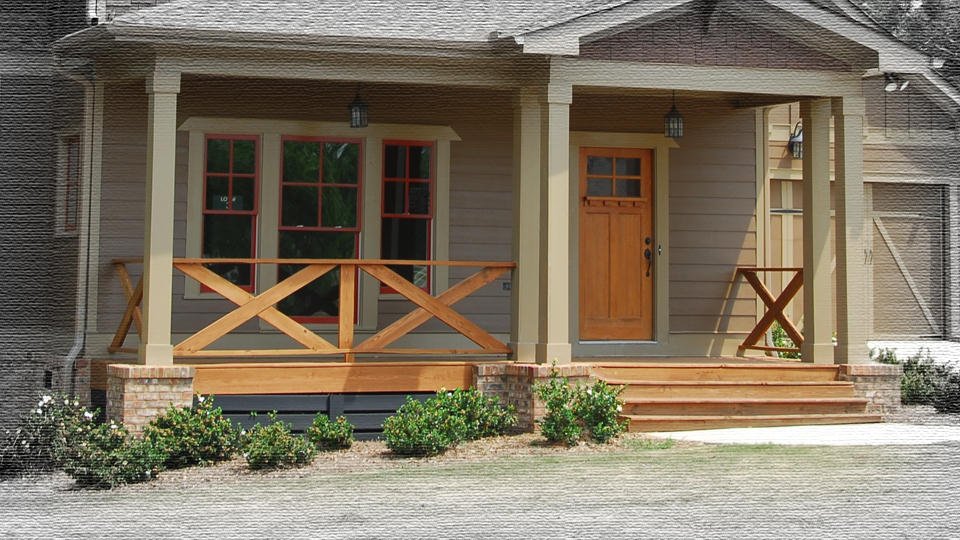
Entry Porch
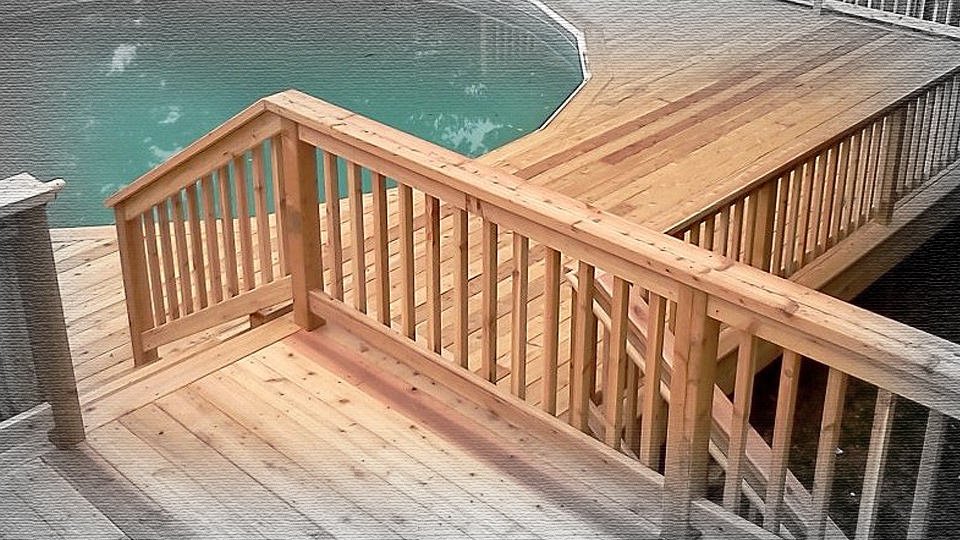
Pool Deck
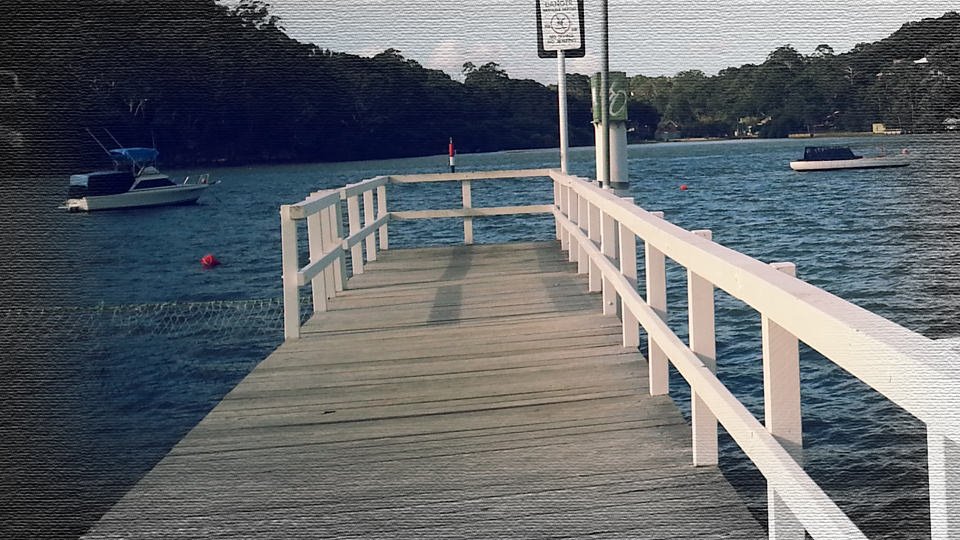
Dock Side
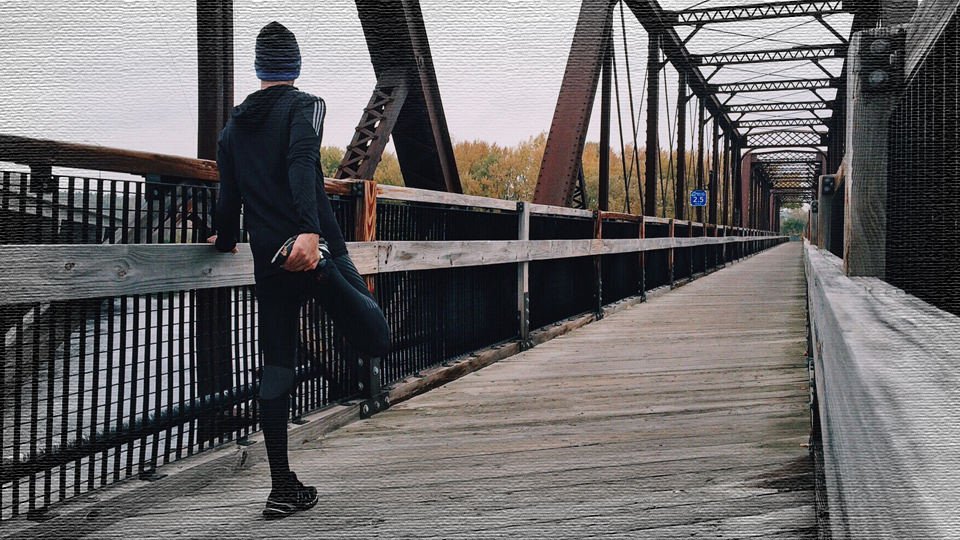
Pedestrian Traffic
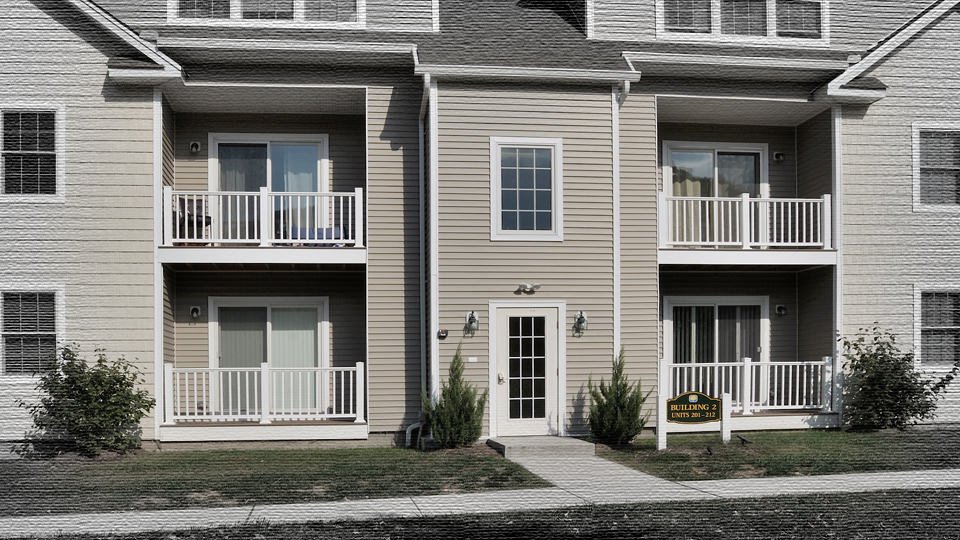
Apartment Deck
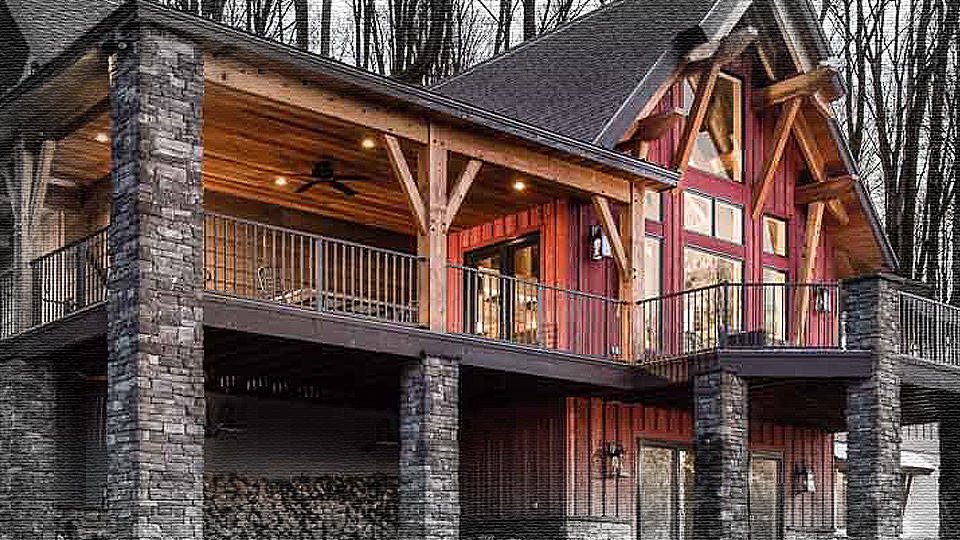
Wide Span Deck
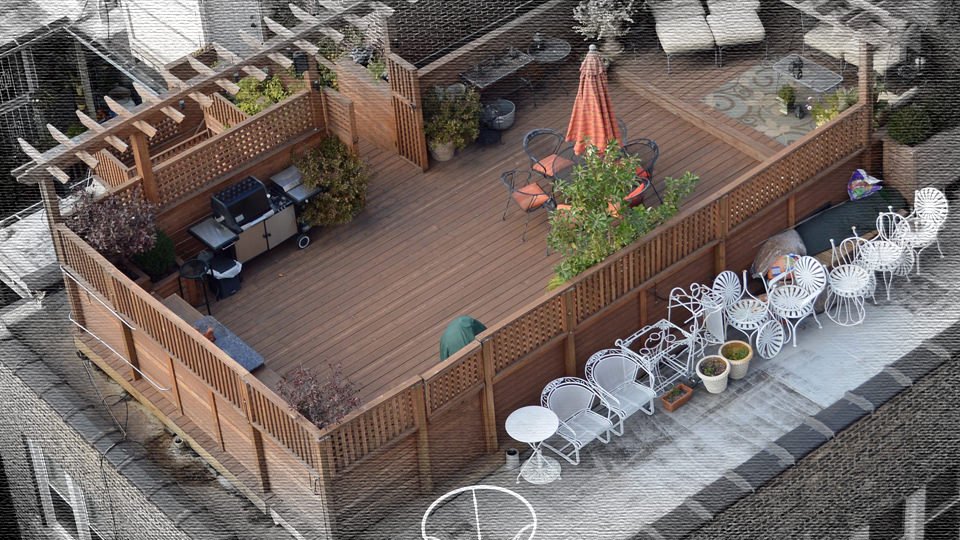
Access Deck
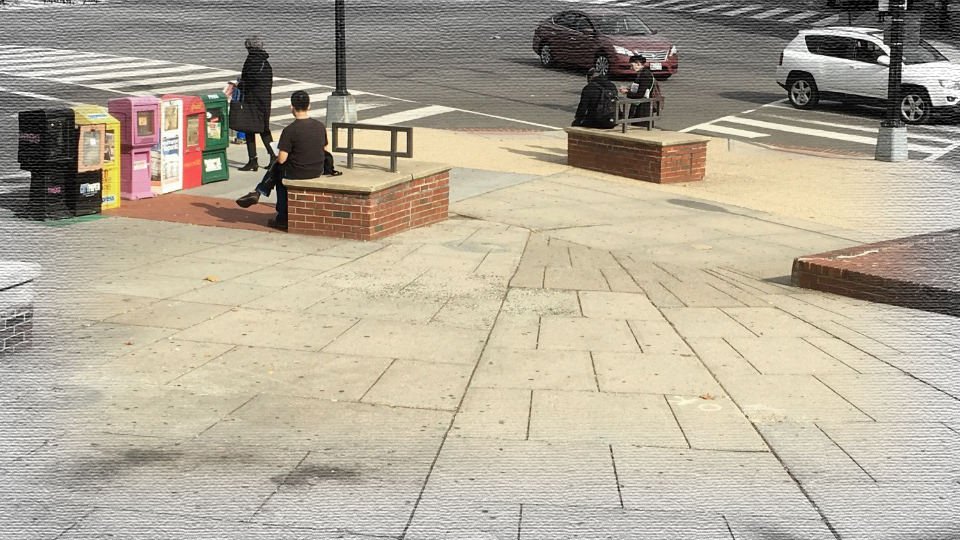
Sloping Plaza-Patio
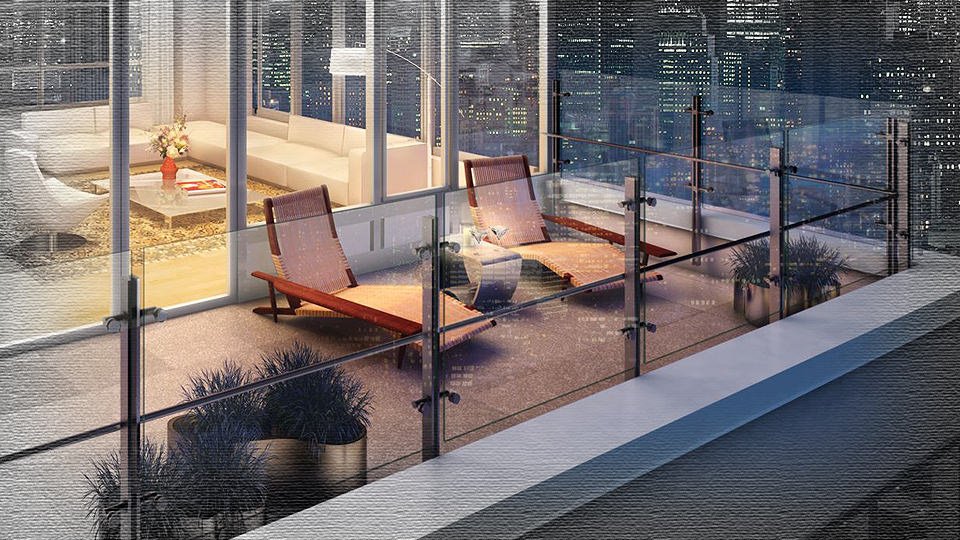
Sloping Roof Terrace
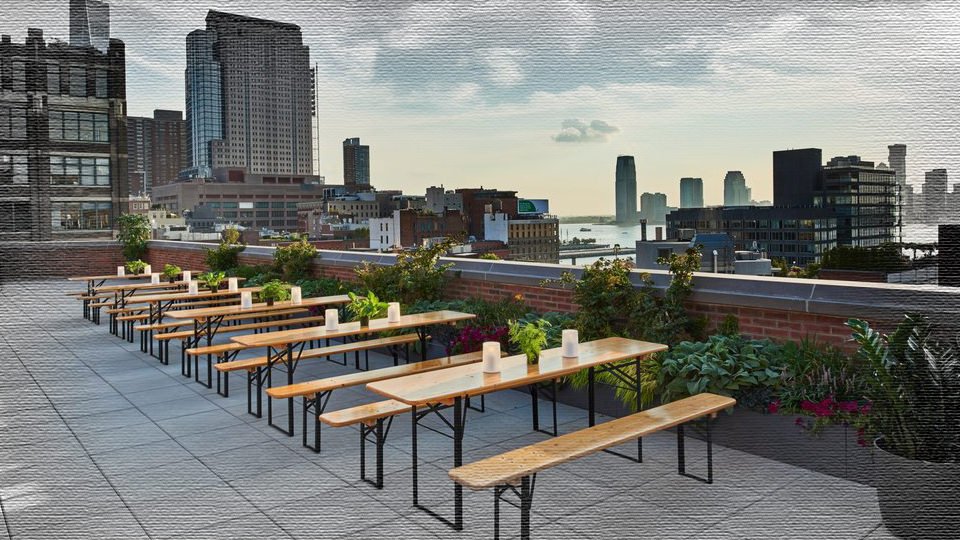
Level Rooftop Terrace

Level Plaza-Patio
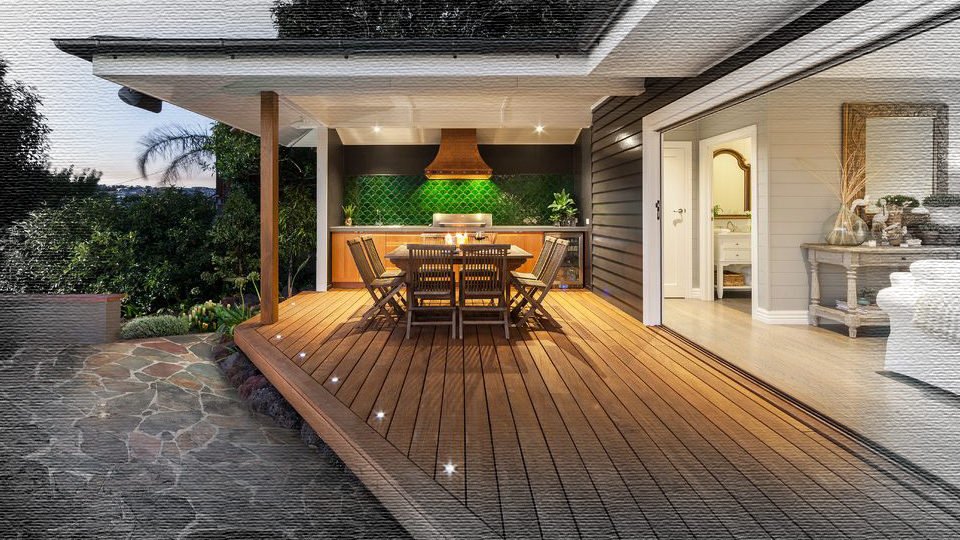
On Grade Deck
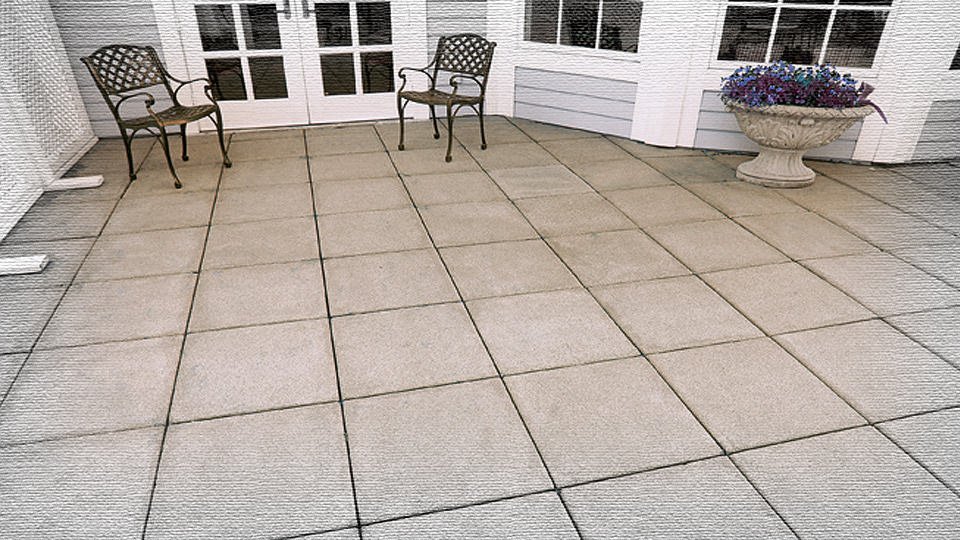
On Grade Patio
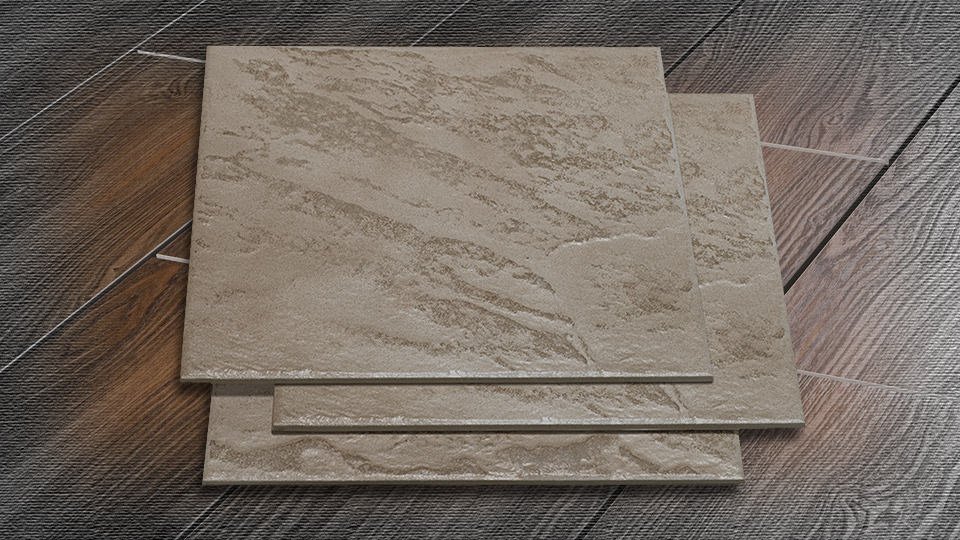
Thin Gauge Tile
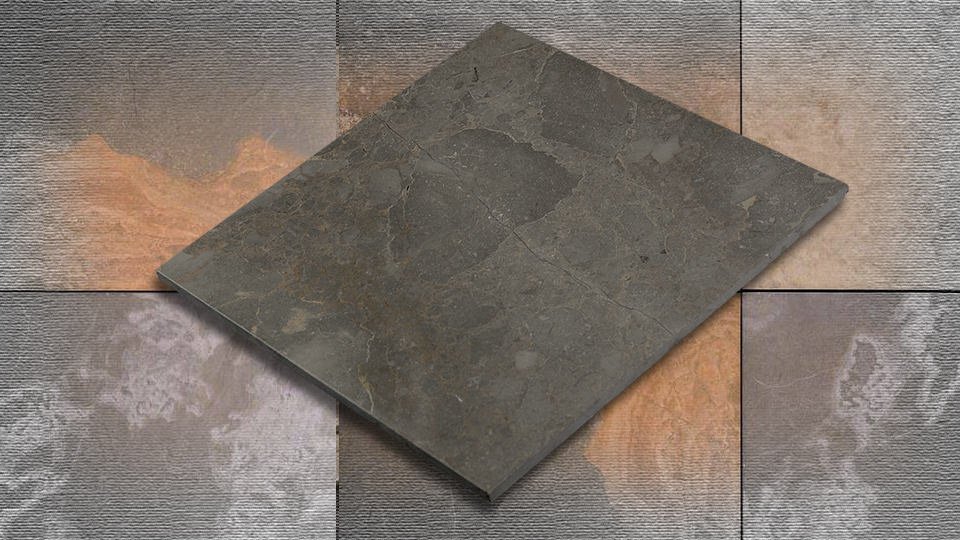
Thin Gauge Stone
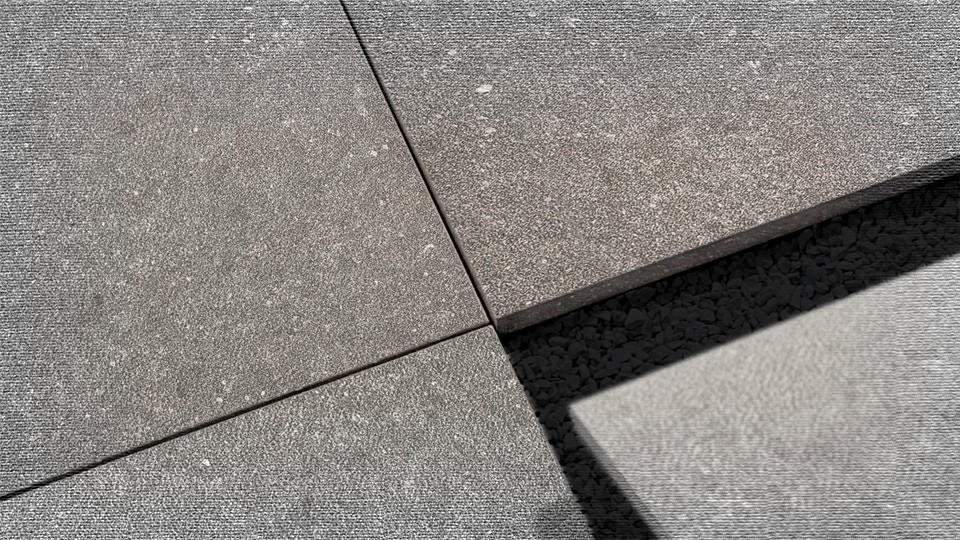
Porcelain Paver
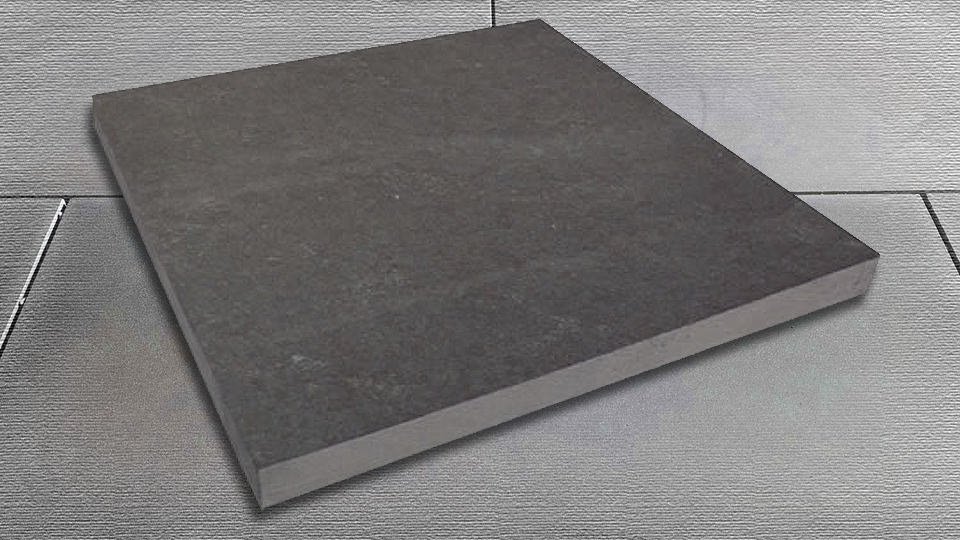
Hard Stone Paver
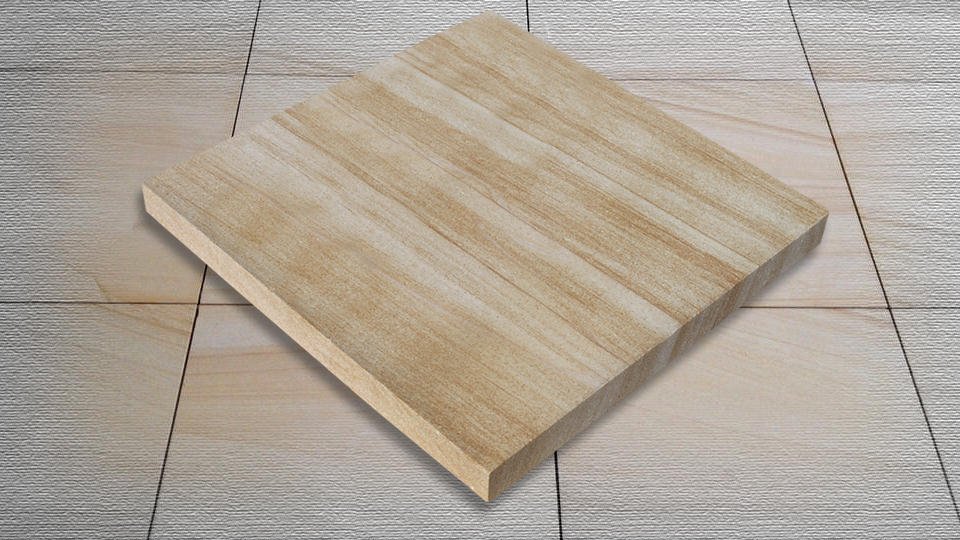
Soft Stone Paver
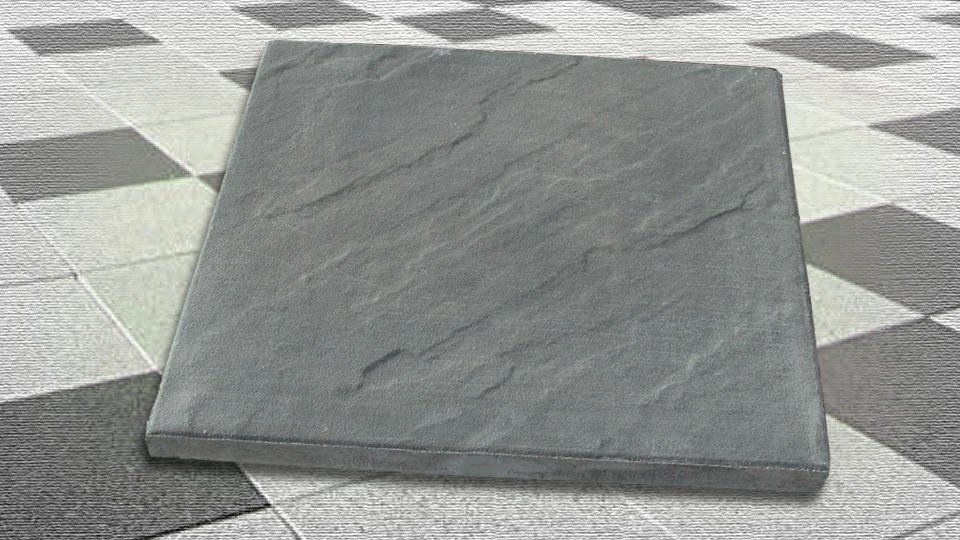
Concrete Paver
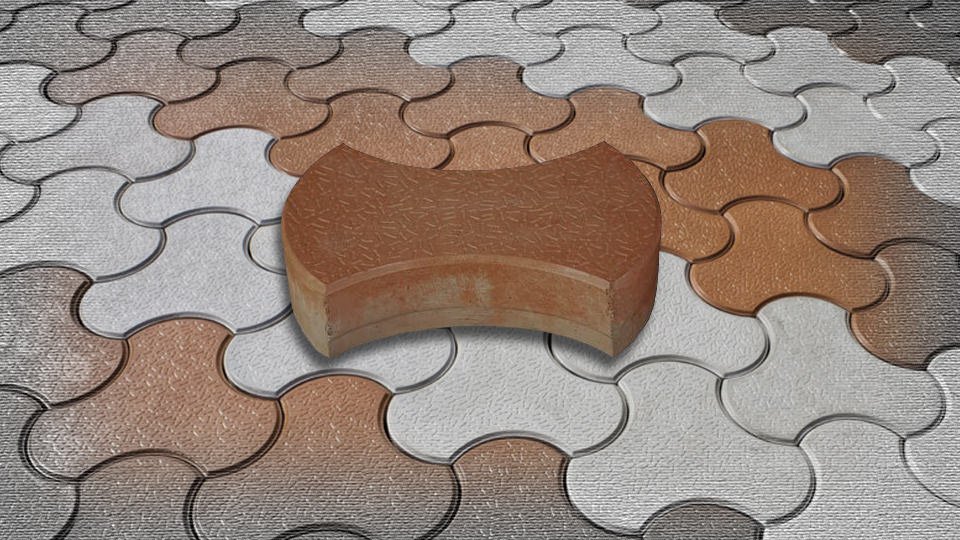
Modular Paver
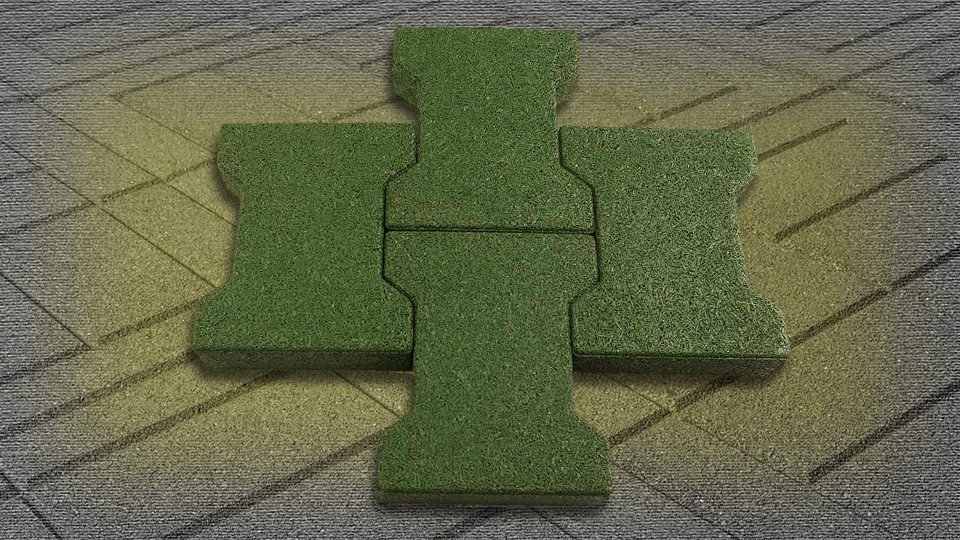
Rubber Paver
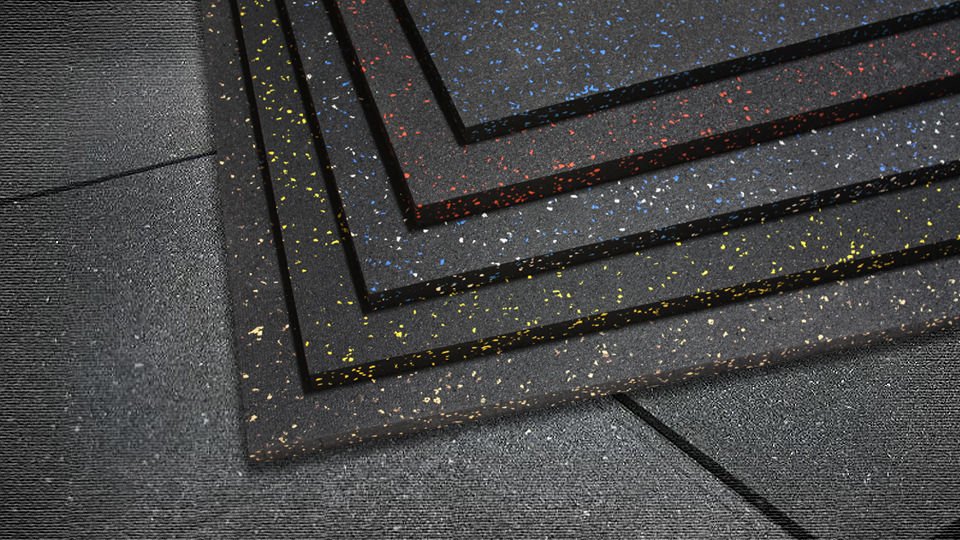
Rubber Mat
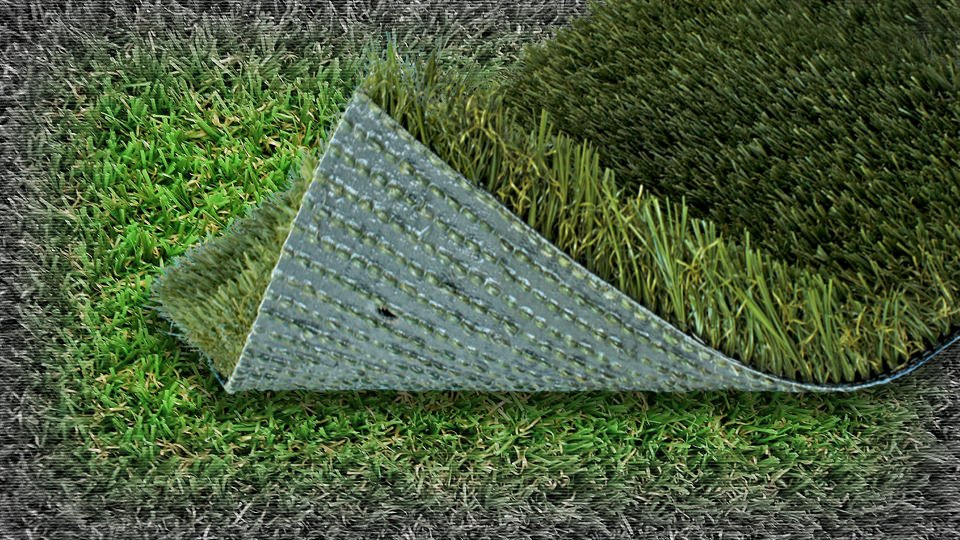
Artificial Turf
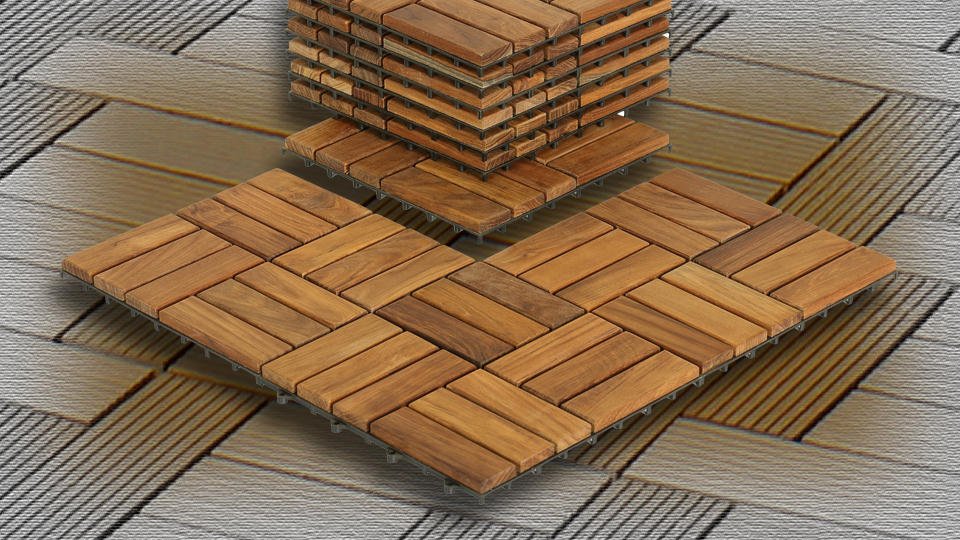
Snap Decking
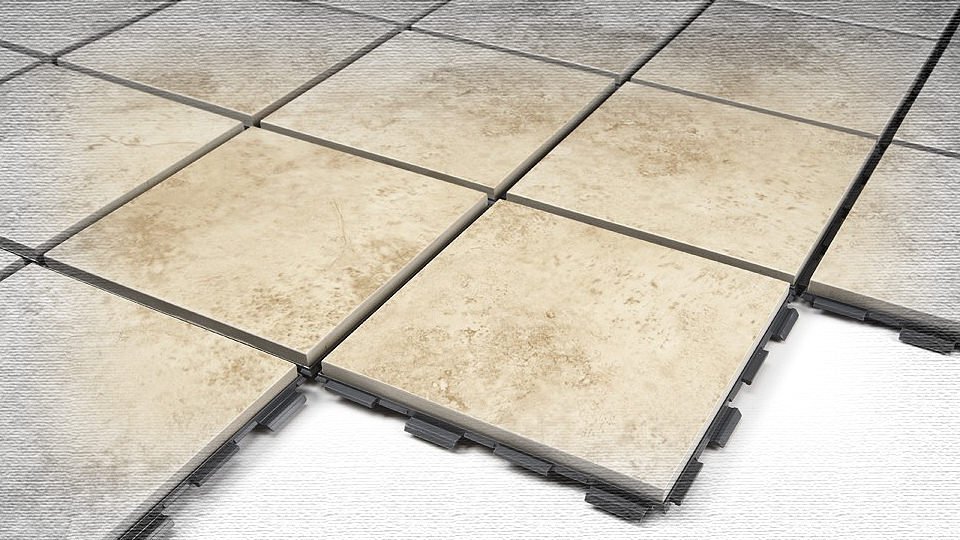
Snap Tiles
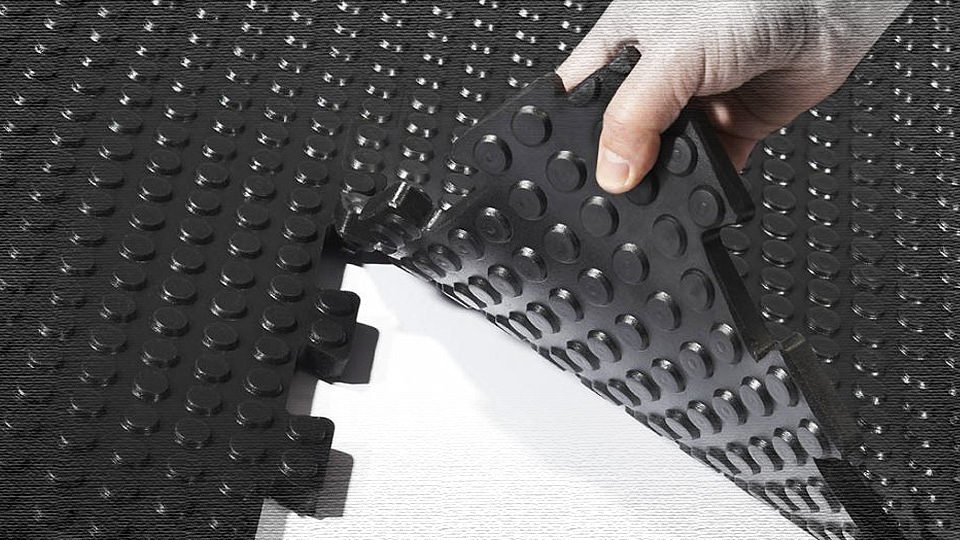
Snap Mat
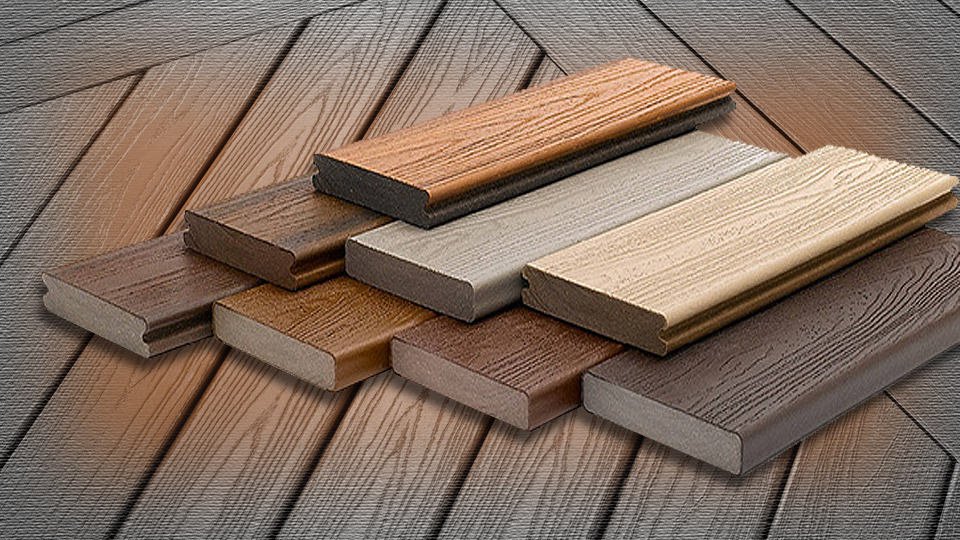
Deck Boards
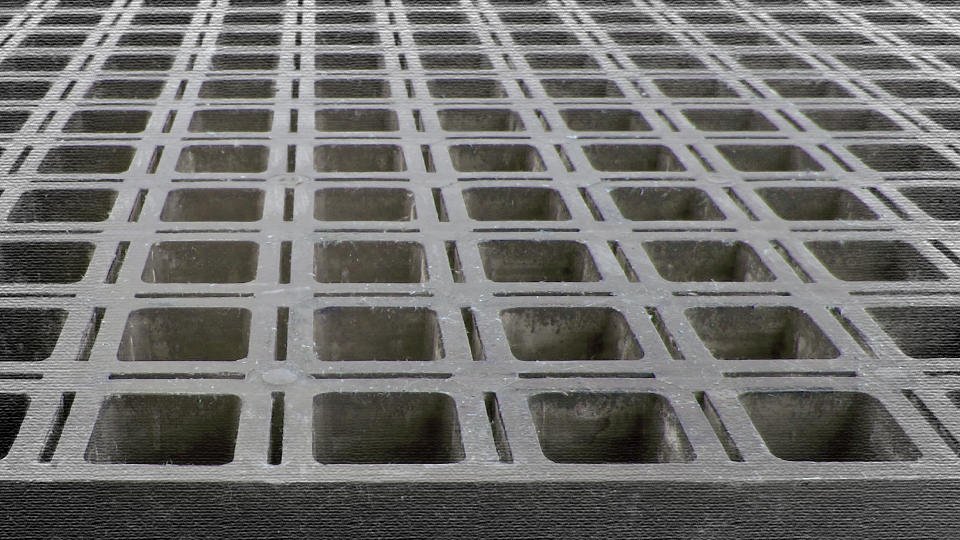
Natural

Broadcast Grit
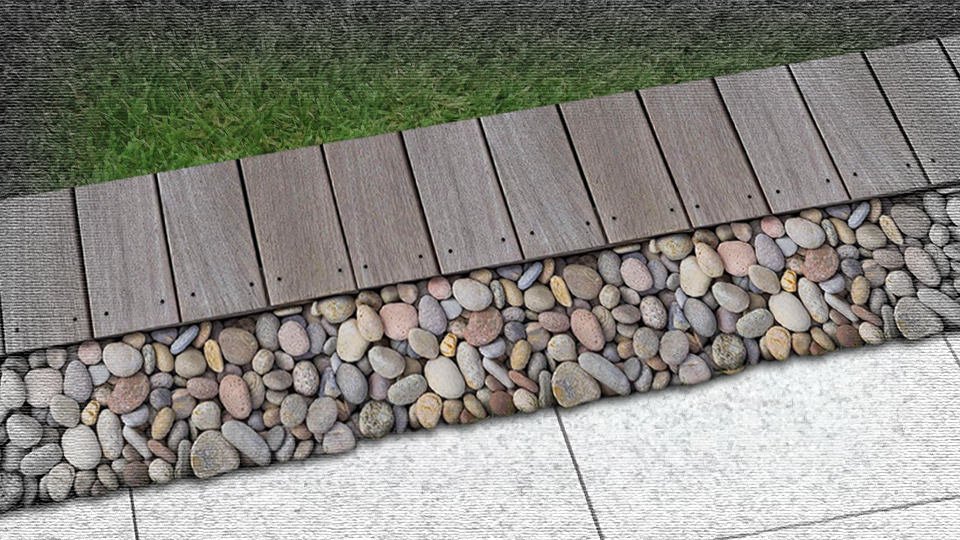
Mixed Media
Other
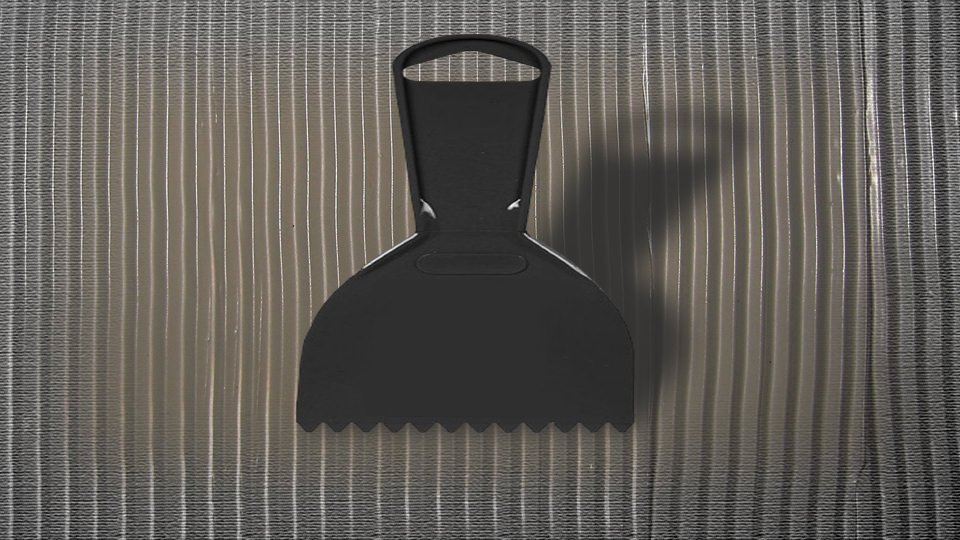
Glue Down
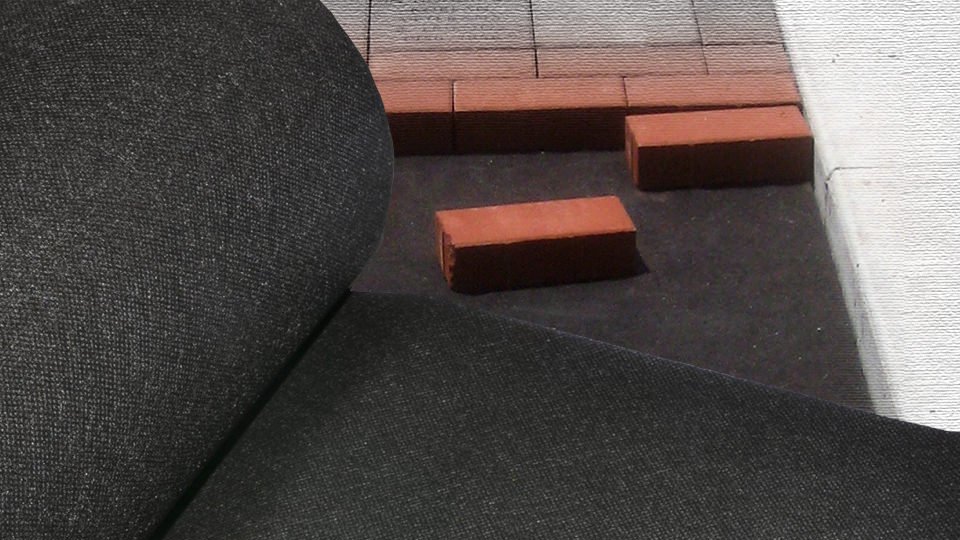
Dry Lay
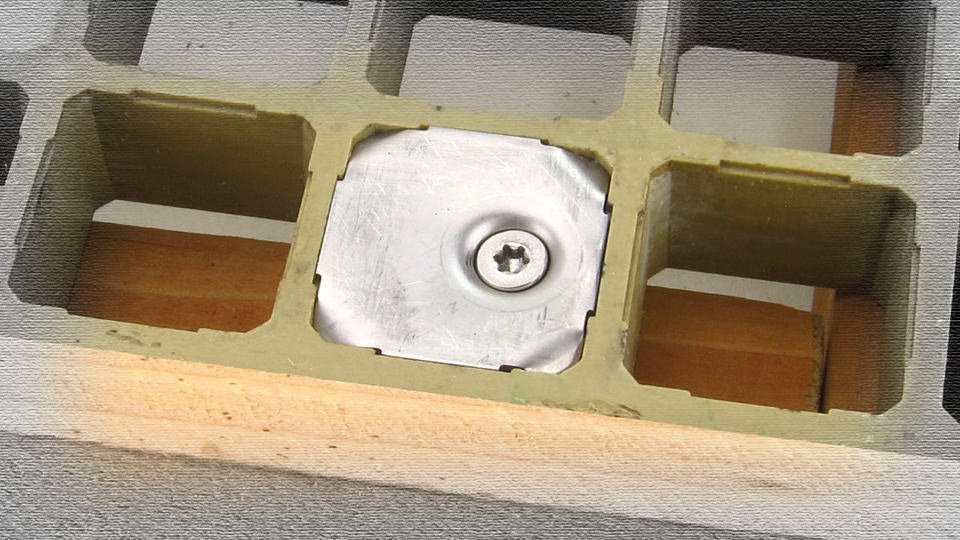
Screw Down
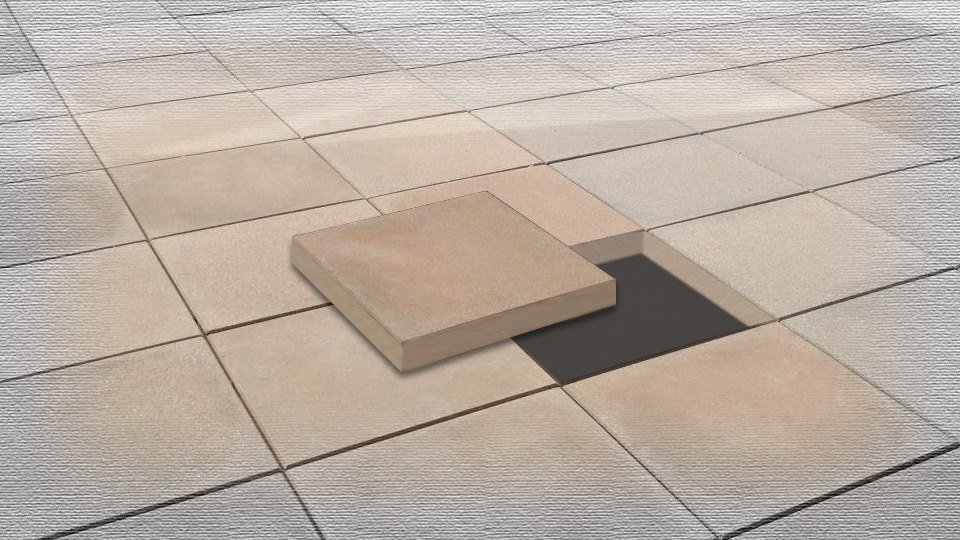
Removable
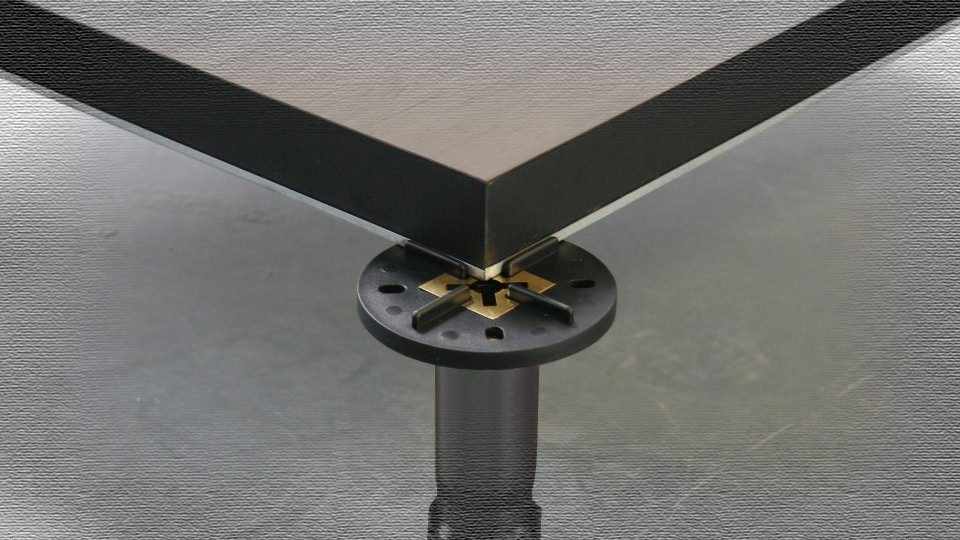
Corner Support
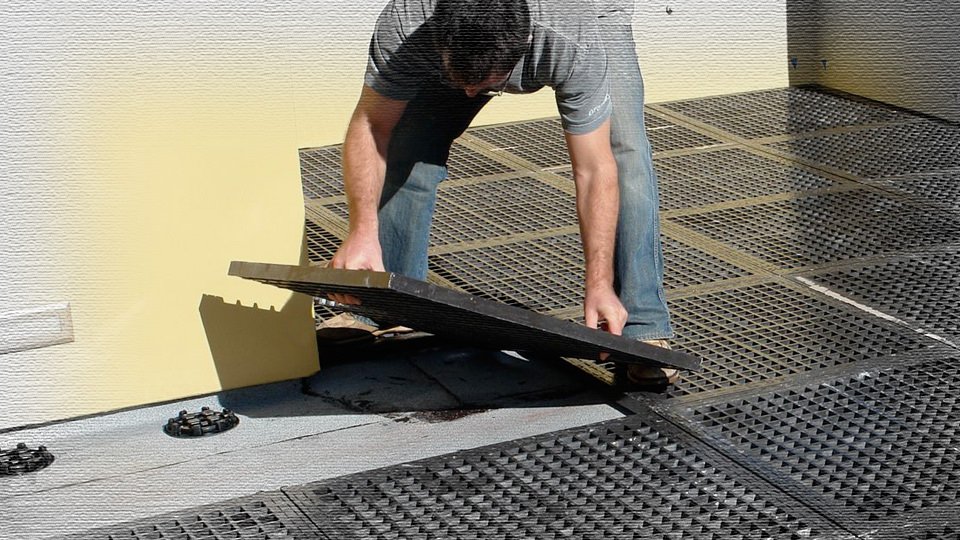
Underlayment
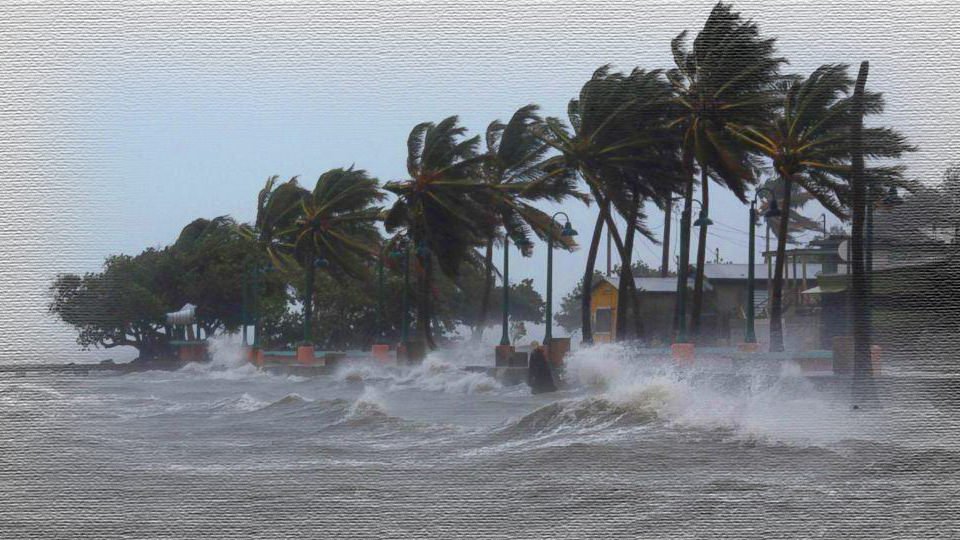
High Wind
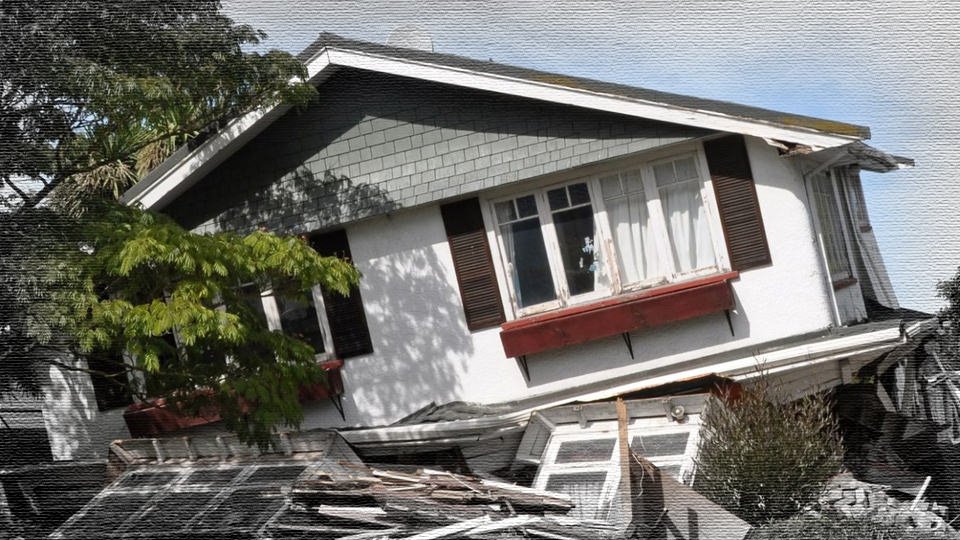
Seismic
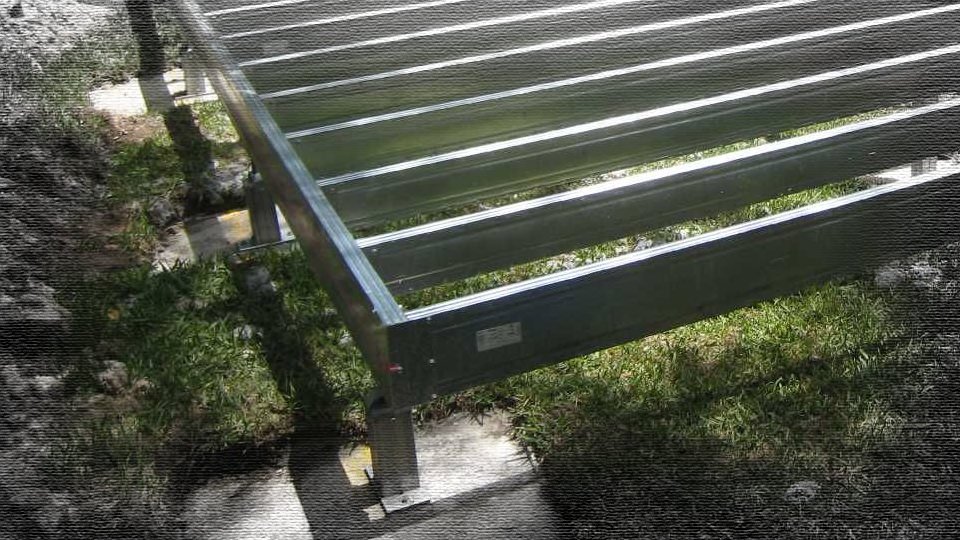
Metal joist
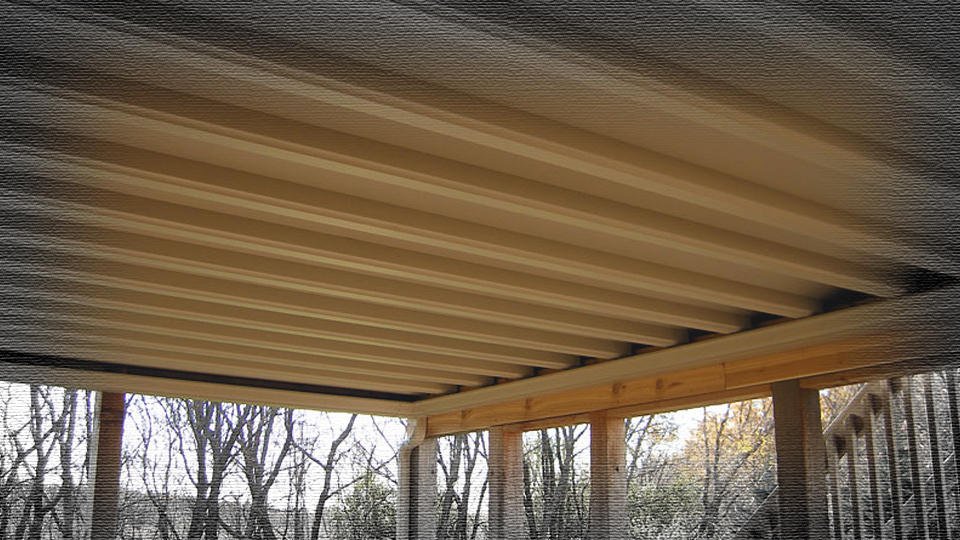
Joist Drainage
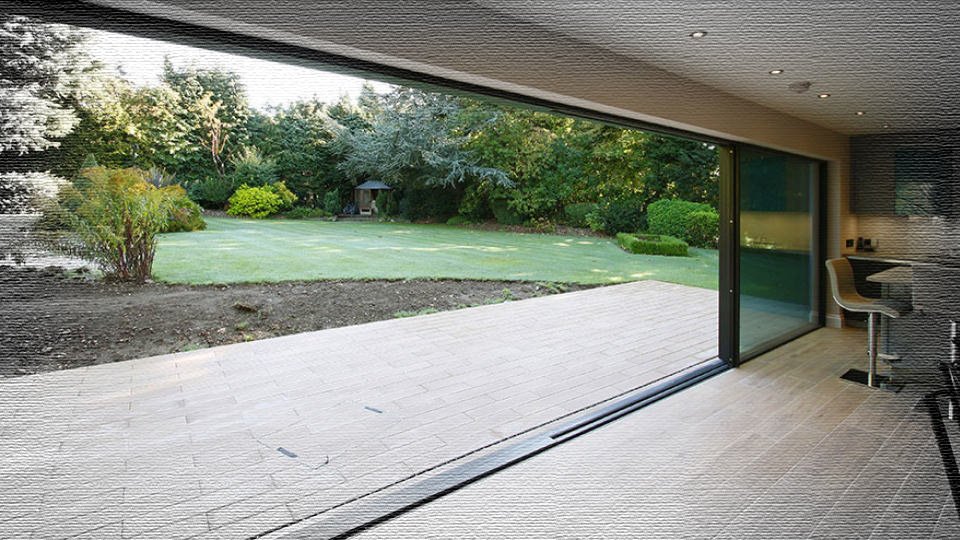
Inside Outside
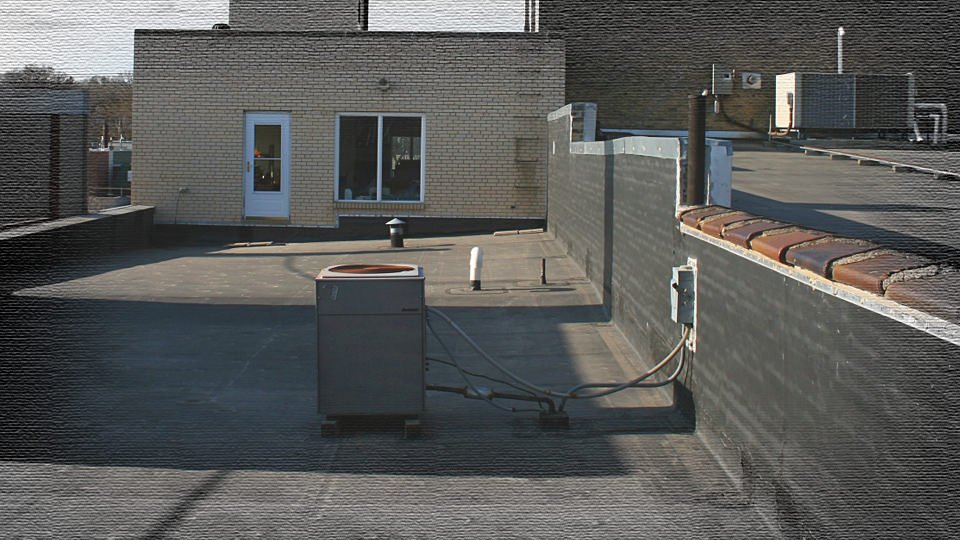
Weak Bearing
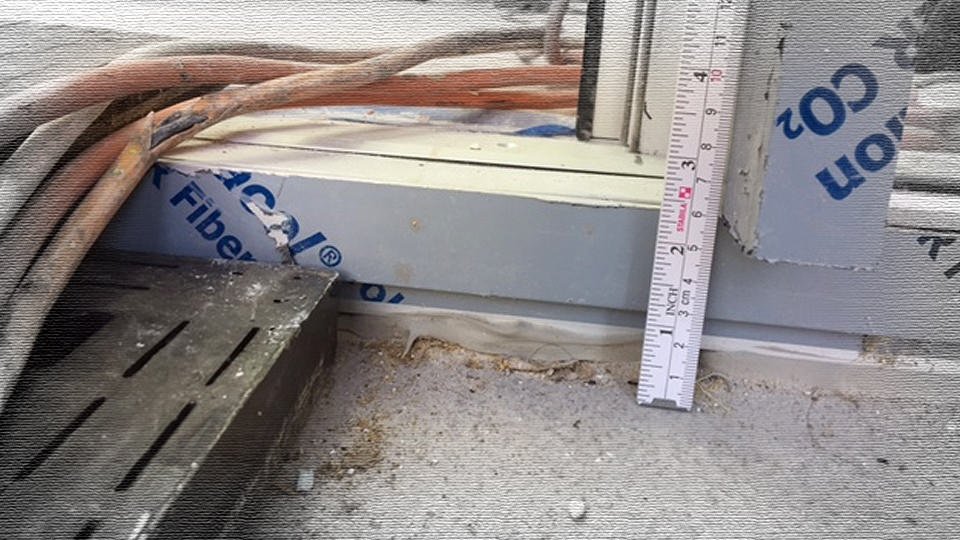
Low Clearance
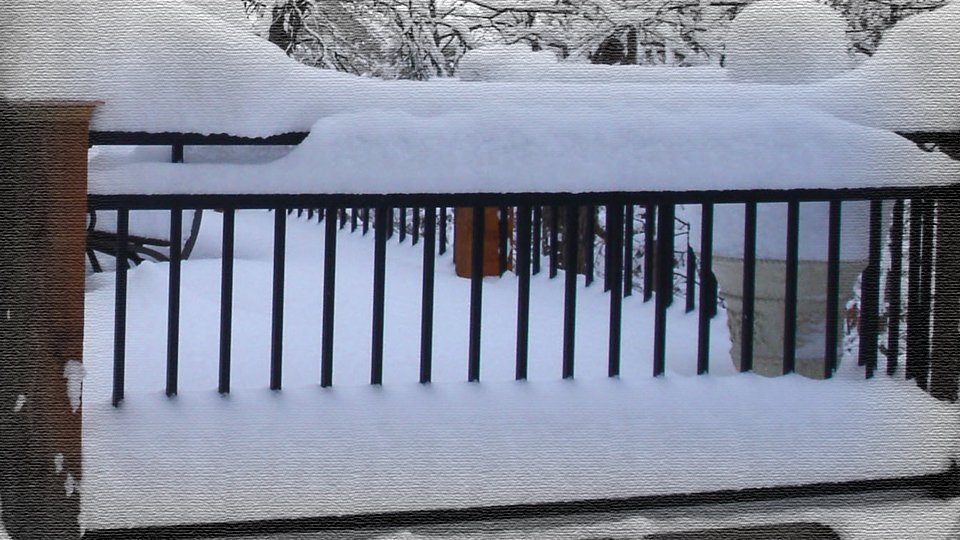
Snow Melt
-
PK01
Exterior elevated deck constructed from wood or metal joist framing, traditionally surfaced with wood, composite, plastic or aluminum decking, but here using standard 12”, 16" or 24" O.C. joist layout overlaid a structural Deck Plank secured to framing with stainless steel fastener and screw¹, surfaced with thin gauge stone or porcelain tile, glue-bonded² to the structural Deck Plank, and the completed assembly weighing <15 lbs/sf³.
Ultimate Load • >8078 lb/each (≤5sf)
¹Metal screw PT06
²Uses a trowel bond adhesive GX08
³Varies based on stone-tile thickness
SURFACE MATERIAL BY OTHER. SIZES SHOWN IN VIDEO DO NOT REFLECT USE SIZE. ILLUSTRATION ONLY.
-
PK02
Exterior elevated deck constructed from wood or metal joist framing, traditionally surfaced with wood, composite, plastic or aluminum decking, but here using standard 12”, 16" or 24" O.C. joist layout overlaid with a structural Deck Plank secured to framing with stainless steel fastener and screw¹, surfaced with 16”x16” thin gauge porcelain tile, contact-sheet bonded² to the structural Deck Plank, and the completed assembly weighing <15 lbs/sf³.
Ultimate Load • >8078 lb/each (≤5sf)
¹Metal screw PT06
²Uses a sheet bond adhesive PT01
³Varies based on stone-tile thickness
SURFACE MATERIAL BY OTHER. SIZES SHOWN IN VIDEO DO NOT REFLECT USE SIZE. ILLUSTRATION ONLY.
-
PK03
Exterior elevated deck constructed from wood or metal joist framing, traditionally built with heavy sloped concrete spans, but here using standard level framing with 12” or 16" O.C. joist layout² overlaid with a structural Deck Plank secured to framing with stainless steel fastener and screw³, surfaced with paver¹ grade concrete, stone or porcelain, dry-laid over the Deck Plank, no sand fill, and the completed assembly weighing <5 lbs/sf + paver weight.
Ultimate Load • >8078 lb/each (≤5sf)
¹Paver weight could be 20-30 lbs/sf
²May require professional engineering
³Metal screw PT06
SURFACE MATERIAL BY OTHER. SIZES SHOWN IN VIDEO DO NOT REFLECT USE SIZE. ILLUSTRATION ONLY.
-
PK11
A simple rooftop deck over living space, dry space below or condo balcony, constructed with traditional joist framing, sheeting or concrete and waterproofing (by other), with a shallow uniform slope in one direction to an edge drain, normally finished with heavy mud-set or thin-set but here overlaid with a floating structural Deck Plank supported by snap-in feet, 5/16" tall, without screws, fasteners or damage to waterproofing, surfaced with thin gauge stone or porcelain tile, glue-bonded¹ to the structural Deck Plank, and the completed assembly weighing <15 lbs/sf².
Ultimate Load • >8078 lb/each (≤5sf)
¹Uses a trowel bond adhesive GX08
²Varies based on stone-tile thickness
SURFACE MATERIAL BY OTHER. SIZES SHOWN IN VIDEO DO NOT REFLECT USE SIZE. ILLUSTRATION ONLY.
-
PK12
A simple rooftop deck over living space, dry space below or condo balcony, constructed with traditional joist framing, sheeting or concrete and waterproofing (by other), with a shallow uniform slope in one direction to an edge drain, normally finished with heavy mud-set or thin-set but here overlaid with a floating structural Deck Plank supported by snap-in feet, 5/16" tall, without screws, fasteners or damage to waterproofing, surfaced with 16”x16” thin gauge porcelain tile, contact-sheet bonded¹ to the structural Deck Plank, and the completed assembly weighing <15 lbs/sf².
Ultimate Load • >8078 lb/each (≤5sf)
¹Uses a sheet bond adhesive PT01
²Varies based on stone-tile thickness
SURFACE MATERIAL BY OTHER. SIZES SHOWN IN VIDEO DO NOT REFLECT USE SIZE. ILLUSTRATION ONLY.
-
PK13
A simple rooftop deck over living space, dry space below or condo balcony, constructed with traditional joist framing, sheeting or concrete and waterproofing (by other), with a shallow uniform slope in one direction to an edge drain, normally finished with heavy mud-set or thin-set but here overlaid with a floating structural Deck Plank supported by snap-in feet, 5/16" tall, without screws, fasteners or damage to waterproofing, surfaced with paver² grade concrete, stone or porcelain, dry-laid over the Deck Plank, no sand fill, and the completed assembly weighing <5 lbs/sf + paver weight¹.
Ultimate Load • >8078 lb/each (≤5sf)
¹Paver weight could be 20-30 lbs/sf
²May require professional engineering
SURFACE MATERIAL BY OTHER. SIZES SHOWN IN VIDEO DO NOT REFLECT USE SIZE. ILLUSTRATION ONLY.
-
PK20
Timber framed deck, dock or access promenades constructed from wood or metal joist framing, traditionally surfaced with wood, composite, plastic or aluminum decking, but here using 24” or 30" O.C. spans on 2 1/2” minimum width framing member overlaid with a structural Deck Plank secured to framing with stainless steel fastener and screw, as a walkable surface without finish or over-coated with compatible colored finishes and/or grit texture.
Ultimate Load • >10,750 lb/each (5sf)
-
PK21
Timber framed deck, dock or access promenades constructed from wood or metal joist framing, traditionally surfaced with wood, composite, plastic or aluminum decking, but here using 24” or 30" O.C. spans on 2 1/2” minimum width framing member overlaid with a structural Deck Plank secured to framing with stainless steel fastener and screw, surfaced with thin gauge stone or porcelain tile, glue-bonded¹ to the structural Deck Plank, and the completed assembly weighing <15 lbs/sf.
Ultimate Load • >10,750 lb/each (5sf)
¹Uses a trowel bond EP11 adhesive
SURFACE MATERIAL BY OTHER. SIZES SHOWN IN VIDEO DO NOT REFLECT USE SIZE. ILLUSTRATION ONLY.
-
PK23
Timber framed deck, dock or access promenades constructed from wood or metal joist framing, traditionally surfaced with wood, composite, plastic or aluminum decking, but here using 24” or 30" O.C. spans on 2 1/2” minimum width framing² member overlaid with a structural Deck Plank secured to framing with stainless steel fastener and screw, surfaced with paver¹ grade concrete, stone or porcelain, dry-laid over the Deck Plank, no sand fill, and the completed assembly weighing <5 lbs/sf + paver weight.
Ultimate Load • >10,750 lb/each (5sf)
¹Paver weight could be 20-30 lbs/sf
²May require professional engineering
SURFACE MATERIAL BY OTHER. SIZES SHOWN IN VIDEO DO NOT REFLECT USE SIZE. ILLUSTRATION ONLY.
-
PK31
An interlocked rooftop deck over living space constructed with traditional joist framing, sheeting or concrete and waterproofing (by other), with a shallow uniform slope in one direction to an edge drain, normally finished with heavy mud-set or thin-set but here overlaid with a structural Deck Plank, floating over the bearing surface supported by 1/2" tall support plates and micro adjustment (1/32", 1/16") without screws, fasteners or damage to waterproofing, surfaced with thin gauge stone or porcelain tile, glue-bonded¹ to the structural Deck Plank, and the completed assembly weighing <15 lbs/sf.
Ultimate Load: Deck Plank • >10,750 lb/each (5sf)
Ultimate Load: Pedestal • >11,000 lb
¹Uses a trowel bond EP11 adhesive
SURFACE MATERIAL BY OTHER. SIZES SHOWN IN VIDEO DO NOT REFLECT USE SIZE. ILLUSTRATION ONLY.
-
PK33
An interlocked rooftop deck over living space constructed with traditional joist framing, sheeting or concrete and waterproofing (by other), with a shallow uniform slope in one direction to an edge drain, normally finished with heavy mud-set or thin-set but here overlaid with a structural Deck Plank, floating over the bearing surface supported by 1/2" tall support plates and micro adjustment (1/32", 1/16") without screws, fasteners or damage to waterproofing, surfaced with paver² grade concrete, stone or porcelain, dry-laid over the Deck Plank, no sand fill, and the completed assembly weighing <5 lbs/sf + paver weight¹.
Ultimate Load: Deck Plank • >10,750 lb/each (5sf)
Ultimate Load: Pedestal • >11,000 lb
¹Paver weight could be 20-30 lbs/sf
²May require professional engineering
SURFACE MATERIAL BY OTHER. SIZES SHOWN IN VIDEO DO NOT REFLECT USE SIZE. ILLUSTRATION ONLY.
-
PK34
A high-wind¹ interlocked rooftop deck over living space constructed with traditional joist framing, sheeting or concrete and waterproofing (by other), with a shallow uniform slope in one direction to an edge drain, normally finished with heavy mud-set or thin-set but here overlaid with a structural Deck Plank, supported by 1"H adjustable support plate with 1/2" micro adjustment, glue-bonded to waterproofing/bearing surface, without screws, fasteners or damage to waterproofing, surfaced with thin gauge stone or porcelain tile, glue-bonded² to the structural Deck Plank, and the completed assembly weighing <15 lbs/sf.
Ultimate Load: Deck Plank • >10,750 lb/each (5sf)
Ultimate Load: Pedestal • >11,000 lb
¹EP46 HW Fastener
²Uses a trowel bond EP11 adhesive
SURFACE MATERIAL BY OTHER. SIZES SHOWN IN VIDEO DO NOT REFLECT USE SIZE. ILLUSTRATION ONLY.
-
PK40
An elevated interlocked rooftop deck over living space constructed with traditional joist framing, sheeting or concrete and waterproofing (by other), with compound slopes in multiple directions to internal drains or scuppers, normally finished with build up layers but here overlaid with a structural Deck Plank, pedestal¹ supported ½" to 30” to a level plane above the bearing surface without screws, fasteners or damage to waterproofing, surfaced with a mixed media landscape, and the completed assembly weighing <15 lbs/sf.
Ultimate Load: Deck Plank • >10,750 lb/each (5sf)
Ultimate Load: Pedestal • >11,000 lb
¹Uses 3 pedestal assembly options
SURFACE MATERIAL BY OTHER. SIZES SHOWN IN VIDEO DO NOT REFLECT USE SIZE. ILLUSTRATION ONLY.
-
PK41
An elevated interlocked rooftop deck over living space constructed with traditional joist framing, sheeting or concrete and waterproofing (by other), with compound slopes in multiple directions to internal drains or scuppers, normally finished with heavy mud-set or thin-set but here overlaid with a structural Deck Plank, pedestal¹ supported ½" to 30” to a level plane above the bearing surface without screws, fasteners or damage to waterproofing, surfaced with thin gauge stone or porcelain tile, glue-bonded² to the structural Deck Plank, and the completed assembly weighing <15 lbs/sf.
Ultimate Load: Deck Plank • >10,750 lb/each (5sf)
Ultimate Load: Pedestal • >11,000 lb
¹Uses 3 pedestal assembly options
²Uses a trowel bond EP11 adhesive
SURFACE MATERIAL BY OTHER. SIZES SHOWN IN VIDEO DO NOT REFLECT USE SIZE. ILLUSTRATION ONLY.
-
PK43
An elevated interlocked rooftop deck over living space constructed with traditional joist framing, sheeting or concrete and waterproofing (by other), with compound slopes in multiple directions to internal drains or scuppers, normally finished with heavy mud-set or thin-set but here overlaid with a structural Deck Plank, pedestal¹ supported ½" to 30” to a level plane above the bearing surface without screws, fasteners or damage to waterproofing, surfaced with paver grade concrete, stone or porcelain, dry-laid over the Deck Plank, no sand fill, and the completed assembly weighing <5 lbs/sf + paver weight.
Ultimate Load: Deck Plank • >10,750 lb/each (5sf)
Ultimate Load: Pedestal • >11,000 lb
¹Uses 3 pedestal assembly options
SURFACE MATERIAL BY OTHER. SIZES SHOWN IN VIDEO DO NOT REFLECT USE SIZE. ILLUSTRATION ONLY.
-
PK44
A high-wind² elevated interlocked rooftop deck over living space constructed with traditional joist framing, sheeting or concrete and waterproofing (by other), with compound slopes in multiple directions to internal drains or scuppers, normally finished with heavy mud-set or thin-set but here overlaid with a structural Deck Plank, pedestal¹ supported 1⁄2" to 30” to a level plane above the bearing surface, glue- bonded to waterproofing/bearing surface, without screws, fasteners or damage to waterproofing, surfaced with thin gauge stone or porcelain tile, glue-bonded³ to the structural Deck Plank, and the completed assembly weighing <15 lbs/sf.
Ultimate Load: Deck Plank • >10,750 lb/each (5sf)
Ultimate Load: Pedestal • >11,000 lb
¹Uses 3 pedestal assembly options
²EP46 HW Fastener
³Uses a trowel bond EP11 adhesive
SURFACE MATERIAL BY OTHER. SIZES SHOWN IN VIDEO DO NOT REFLECT USE SIZE. ILLUSTRATION ONLY.
-
PK50
Fully supported joist framing over living space constructed with traditional joist framing, sheeting, or concrete and waterproofing (by other), with a shallow uniform slope in one direction to an edge drain, overlaid with framing, normally blocked over the bearing surface but here supported by floating¹ 1/2" tall support plates and micro adjustment (1/32", 1/16") without screws, fasteners or damage to waterproofing, spaced as required to support decking material by others.
Ultimate Load: Pedestal • >11,000 lb
¹Optional high-wind; EP21 Base Adjuster bonded to waterproofing or bearing surface.
FRAME MATERIAL BY OTHER. SIZES SHOWN IN VIDEO DO NOT REFLECT USE SIZE. ILLUSTRATION ONLY.
-
PK51
Fully supported joist framing over living space constructed with traditional joist framing, sheeting, or concrete and waterproofing (by other), with compound slopes in multiple directions to internal drains or scuppers, overlaid with framing, normally blocked over the bearing surface but here pedestal² supported¹ ½" to 30” to a level plane above the bearing surface, without screws, fasteners or damage to waterproofing, spaced as required to support decking material by others.
Ultimate Load: Pedestal • >11,000 lb
¹Optional high-wind; EP21 Base Adjuster bonded to waterproofing or bearing surface.
²Uses 3 pedestal assembly options
FRAME MATERIAL BY OTHER. SIZES SHOWN IN VIDEO DO NOT REFLECT USE SIZE. ILLUSTRATION ONLY.
-
PK60
A traditional tab¹ spaced architectural slab paver over all bearing surfaces, with a shallow uniform slope in one direction to an edge drain, floating over the bearing surface supported by 1/2" tall support plates and micro adjustment (1/32", 1/16"), without screws, fasteners or damage to waterproofing, surfaced with span pavers.
Ultimate Load: Pedestal • >11,000 lb
¹1/16", 1/8", 3/16" and 1/4" or mixed
²Can be used in conjunction SP EP10 Deck Plank.
SURFACE MATERIAL BY OTHER. SIZES SHOWN IN VIDEO DO NOT REFLECT USE SIZE. ILLUSTRATION ONLY.
-
PK61
A traditional tab¹ spaced architectural slab paver over all bearing surfaces, with compound slopes in multiple directions to internal drains or scuppers, pedestal supported ½" to 30” to a level plane above the bearing surface, without screws, fasteners or damage to waterproofing, surfaced with span pavers.
Ultimate Load: Pedestal • >11,000 lb
¹1/16", 1/8", 3/16" and 1/4" or mixed
²Can be used in conjunction SP EP10 Deck Plank.
SURFACE MATERIAL BY OTHER. SIZES SHOWN IN VIDEO DO NOT REFLECT USE SIZE. ILLUSTRATION ONLY.
-
PK70
An interlocking architectural slab paver over all bearing surfaces, with a shallow uniform slope in one direction to an edge drain, floating over the bearing surface supported and pin locked by 1/2" tall support plates and micro adjustment (1/32", 1/16"), without screws, fasteners or damage to waterproofing, surfaced with span pavers glue-bonded to interlocking plate.
Ultimate Load: Pedestal • >11,000 lb
¹Can be used in conjunction SP EP10 Deck Plank.
SURFACE MATERIAL BY OTHER. SIZES SHOWN IN VIDEO DO NOT REFLECT USE SIZE. ILLUSTRATION ONLY.
-
PK71
An interlocking architectural slab paver over all bearing surfaces, with compound slopes in multiple directions to internal drains or scuppers, pin locked onto pedestal² supported ½" to 30” to a level plane above the bearing surface, without screws, fasteners or damage to waterproofing, surfaced with span pavers glue-bonded to interlocking plate.
Ultimate Load: Pedestal • >11,000 lb
¹Can be used in conjunction SP EP10 Deck Plank.
²Uses 3 pedestal assembly options
SURFACE MATERIAL BY OTHER. SIZES SHOWN IN VIDEO DO NOT REFLECT USE SIZE. ILLUSTRATION ONLY.
-
PK72
An interlocking architectural slab paver as an elevated deck or rooftop superstructure, typically on pedestals but here, placed over 4x or 2x framing² with plates secured to framing, surfaced with span pavers¹ glue-bonded to interlocking plate.
¹Paver weight could be 20-30 lbs/sf
²May require professional engineering
SURFACE MATERIAL BY OTHER. SIZES SHOWN IN VIDEO DO NOT REFLECT USE SIZE. ILLUSTRATION ONLY.
-
PK81
An interlocked rooftop deck requiring access or removable panels, typically on pedestals but here using 24” or 30" O.C. spans on 4x or 2x framing² or a superstructure overlaid with a structural Deck Plank secured to framing with a supporting pin plate, screwed to framing, surfaced with thin gauge stone or porcelain tile, glue-bonded¹ to the structural Deck Plank, and the completed assembly weighing <15 lbs/sf.
Ultimate Load • >10,750 lb/each (5sf)
¹Uses a trowel bond EP11 adhesive
²May require professional engineering
SURFACE MATERIAL BY OTHER. SIZES SHOWN IN VIDEO DO NOT REFLECT USE SIZE. ILLUSTRATION ONLY.
-
PK83
An interlocked rooftop deck requiring access or removable panels, typically on pedestals but here using 24” or 30" O.C. spans on 4x or 2x framing¹ or a superstructure overlaid with a structural Deck Plank secured to framing with a supporting pin plate, screwed to framing, surfaced with paver grade concrete, stone or porcelain, dry-laid over the Deck Plank, no sand fill, and the completed assembly weighing <5 lbs/sf + paver weight.
Ultimate Load • >10,750 lb/each (5sf)
¹May require professional engineering
SURFACE MATERIAL BY OTHER. SIZES SHOWN IN VIDEO DO NOT REFLECT USE SIZE. ILLUSTRATION ONLY.
-
PK84
A high-wind¹ interlocked rooftop deck requiring access or removable panels, typically on pedestals but here using 24” or 30" O.C. spans on 4x or 2x framing or a superstructure overlaid with a structural Deck Plank secured to framing with a supporting pin plate, screwed to framing, surfaced with thin gauge stone or porcelain tile, glue-bonded² to the structural Deck Plank, and the completed assembly weighing <15 lbs/sf.
Ultimate Load • >10,750 lb/each (5sf)
¹EP46 HW Fastener
²Uses a trowel bond EP11 adhesive
SURFACE MATERIAL BY OTHER. SIZES SHOWN IN VIDEO DO NOT REFLECT USE SIZE. ILLUSTRATION ONLY.