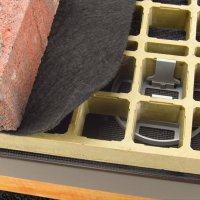
PK13 Package Quote
Please provide the following questions to receive a quote...

PK13 Details
A simple rooftop deck over living space, dry space below or condo balcony, constructed with traditional joist framing, sheeting or concrete and waterproofing (by other), with a shallow uniform slope in one direction to an edge drain, normally finished with heavy mud-set or thin-set but here overlaid with a floating structural Deck Plank supported by snap-in feet, 5/16" tall, without screws, fasteners or damage to waterproofing, surfaced with paver² grade concrete, stone or porcelain, dry-laid over the Deck Plank, no sand fill, and the completed assembly weighing <5 lbs/sf + paver weight¹.
Ultimate Load • >8078 lb/each (≤5sf)
¹Paver weight could be 20-30 lbs/sf
²May require professional engineering
SURFACE MATERIAL BY OTHER. SIZES SHOWN IN VIDEO DO NOT REFLECT USE SIZE. ILLUSTRATION ONLY.