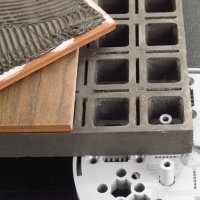
PK41 Package Quote
Please provide the following questions to receive a quote...

PK41 Details
An elevated interlocked rooftop deck over living space constructed with traditional joist framing, sheeting or concrete and waterproofing (by other), with compound slopes in multiple directions to internal drains or scuppers, normally finished with heavy mud-set or thin-set but here overlaid with a structural Deck Plank, pedestal¹ supported ½" to 30” to a level plane above the bearing surface without screws, fasteners or damage to waterproofing, surfaced with thin gauge stone or porcelain tile, glue-bonded² to the structural Deck Plank, and the completed assembly weighing <15 lbs/sf.
Ultimate Load: Deck Plank • >10,750 lb/each (5sf)
Ultimate Load: Pedestal • >11,000 lb
¹Uses 3 pedestal assembly options
²Uses a trowel bond EP11 adhesive
SURFACE MATERIAL BY OTHER. SIZES SHOWN IN VIDEO DO NOT REFLECT USE SIZE. ILLUSTRATION ONLY.