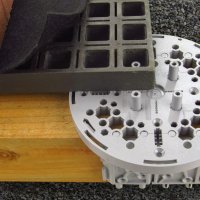
PK83 Package Quote
Please provide the following questions to receive a quote...

PK83 Details
An interlocked rooftop deck requiring access or removable panels, typically on pedestals but here using 24” or 30" O.C. spans on 4x or 2x framing¹ or a superstructure overlaid with a structural Deck Plank secured to framing with a supporting pin plate, screwed to framing, surfaced with paver grade concrete, stone or porcelain, dry-laid over the Deck Plank, no sand fill, and the completed assembly weighing <5 lbs/sf + paver weight.
Ultimate Load • >10,750 lb/each (5sf)
¹May require professional engineering
SURFACE MATERIAL BY OTHER. SIZES SHOWN IN VIDEO DO NOT REFLECT USE SIZE. ILLUSTRATION ONLY.