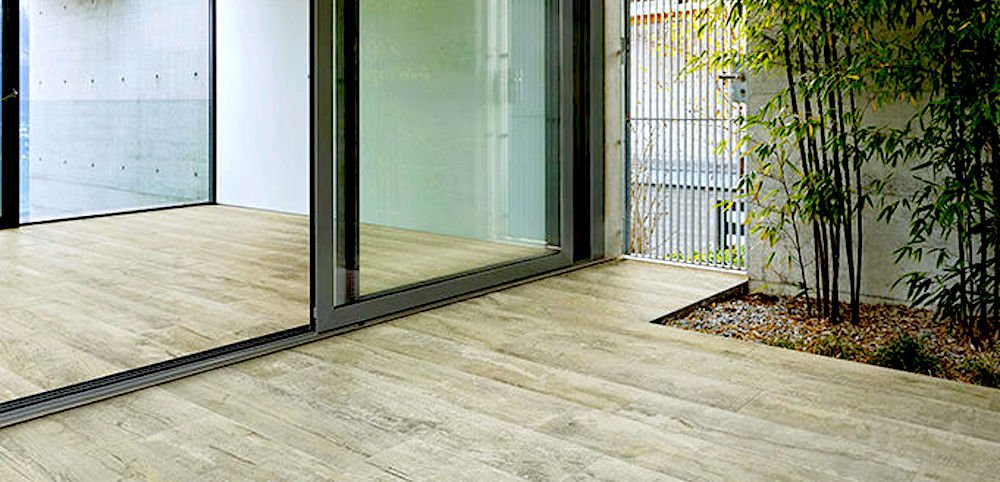
A common design consideration for outdoor floor spaces in some climates and geographies, is creating the continuous flow and spacial experience from the interior to the exterior. This is a great visual and functional effect but does come with it’s challenges. In stable climates with minimal temperature swings, the solution is often a straightforward direct bond to a concrete bearing surface or the prepared waterproofing with multiple build-up layers. In other not so stable temperatures, the installation requires more creative design techniques to achieve optimum functional success. The good news is that these are not impossible conditions with the right mechanical considerations. Here are some of the often asked questions and answers related to “continuous floor design”.
- What surface materials can be used in both conditions? This question is most closely linked to climate and joint spacing. Many interior tiles are designed for 1/4” grout lines. This works great if this installation will be grouted in both the interior and exterior but if the exterior will use our installation method with non-grouted open joints, this is a problem. For this reason, select tiles or natural cut stones that are rectified. This will allow the tiles to be installed with 1/16”–3/32” grout lines on the interior and open joints in the exterior with 100% alignment of tile lines. As a rectified tile is a precision machined or manufactured material, if a natural stone material is used, the density and strength of the stone will impact the stone tiles precision. For this reason, dense natural stones like bluestone, Brazilian slates and granites or similar will need to be used. But the choices are not limited to natural stones as there are now many high quality rectified porcelain tiles in a variety of sizes that will offer great design and installation success.
ACTION: Select a rectified tile.
- What thicknesses of material are required? This is often dictated by the surface material that is selected. If the intent is to create the continuous flow from interior to exterior, then it is likely that the interior material will dictate the exterior material. Following this logic, the porcelain or natural stone will most likely be 1cm (3/8”–1/2”) thick. The real control for selection although is multifaceted. When considering the thickness then, the impact of the thickness has more to do with the support required to make the tile stable. For the interior, this will be a thinset medium and can support any selection or thickness as long as the framing and underlayment(s) can support the load. For the exterior, the considerations are more specific. If the thinner tile is selected, it will need to be bonded to the Outdoor Floor System® with our Hold-Tite® adhesive for maximum stability and durability. If the tile selected is a 2cm or similar strength paver grade material, unlike in the interior where it will need to be bonded, in the exterior it can be dry-laid, and when combined with out DL Paver Spacers, will maintain consistent joint spacing and alignment with the interior. (Dry-lay pavers allow 100% access to waterproffing at any time while glue-down only allows access where tile pattern is broken or fits Deck Plank dimensions or an opening.)
ACTION: Select a thin gauge or paver gauge.
- How are the surfaces supported? When moving from the interior to the exterior in unstable climates the exterior outdoor floor requires a stable separation between the bearing structure and the finished surface. This separation creates a space that allows positive drainage and maximum protection and durability to the waterproofing if the exterior condition requires it. This is also accomplished by using a non-rigid support system and elevated platform that can expand and contract independently within the exterior container. It’s the combination of this pedestal and Deck Plank that creates the platform that is then supporting the tile surface in one of the two modes previously referenced.
ACTION: Design for a minimum 2 1/2" depth + tile thickness + waterproofing.
Each site will of course have its own unique connecting details and nuances but non-the less, in all situations, Outdoor Floor Systems® proprietary mechanical assemblies can facilitate full support to these design conditions from on-grade to rooftop balconies and terraces.
tile represented by ARIOSTEA



